I can explain the range of work qualifying as Public Interest Design.
-SAP, UNM Dean Geraldine Forbes Isais
UNM Public Interest Design attendees response to the questions:
What was the most valuable lesson learned for you through the training?
That architects really are out there doing good! We learn about this in school, and it is beyond wonderful to hear that it can really be done in the real world; that it’s not just some school dream of ideal and fantasy. I loved this!
Recognizing existing revenue streams.
The growing interest in design for the public good is both intriguing and motivating. The network necessity and potential was also very useful.
Can you give one reason why this training will benefit the work you do?
I will pay attention to this in practice – I don’t have to leave this workshop and think “That was cool, but we could never do that here…” We actually can.
This training will allow me to be inspired to pursue the relationships with other organizations that can make visions into reality.
Thinking about funders and using the SEED Evaluator to create grant applications.
Will this training assist you in accomplishing new goals?
My goal is not to let corporate architecture lull me into complacency. I will strive to keep the passion alive!
It broadens my interests and potential career avenues as a recent design graduate.
Yes – I now have a way to consider the so-called “metrics.”
This two-day course will provide architecture and other design professionals in public interest design with in-depth study on methods of how design can address the critical issues faced by communities. Training in public interest design is a way of enhancing an existing design practice and learning skills to become pro-actively engaged in community-based design. The curriculum is formed around the Social Economic Environmental Design (SEED) metric, a set of standards that outlines the process and principles of this growing approach to design. This process provides a step-by step aid for those who want to undertake public interest design. Certification in the SEED process will be given.
Schedule
THURSDAY, 15 Sep Garcia Honda Auditorium (SA+P)
5:30p Public Lecture by Bryan Bell, “Public Interest Design”
FRIDAY, 16 Sep Rooms 104 & 105, George Pearl Hall (SA+P)
9:00a Introduction to Public Interest Design, Bryan Bell
10:00a Introduction to SEED Evaluation Method, Bryan Bell
10:30a Break
11:00a Survey of the profession
11:30a 2011 Latrobe Prize Research, David Perkes
12:00n Lunch
1:30p CASE STUDY 1: Roche Health Center, Michael Zaretsky
3:00p Break
3:30p CASE STUDY 2: Gulf Coast Community Design Studio, David Perkes
5:00p Reception: Patio
SATURDAY, 17 Sep Rooms 104 & 105, George Pearl Hall (SA+P)
9:00a The SEED Evaluator, Bryan Bell
10:00a Break
10:30a CASE STUDY 3: Barbara Brown Wilson, Spatial Justice & ACDDC
12:00n Lunch (on your own)
1:00p CASE STUDY 4: Sergio Palleroni
2:30p Break
3:00p CASE STUDY 5: Modular Migrant Housing, Bryan Bell
4:30p Evaluations and SEED training test
5:00p Adjourn
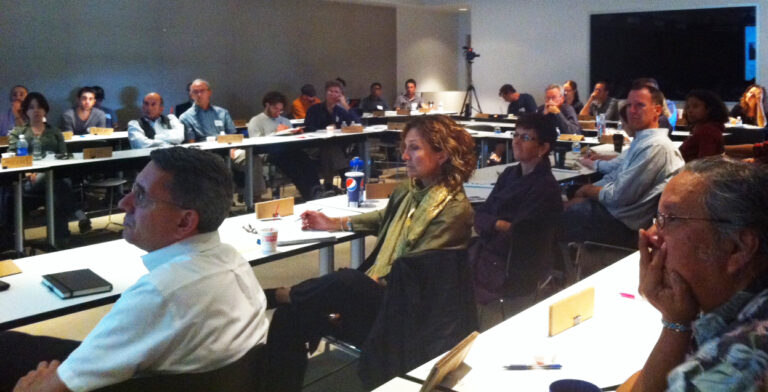
Instructor
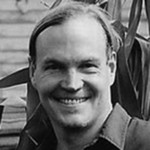
Bryan Bell, Founder & Executive Director, Design Corps, Raleigh NC. Bryan Bell founded Design Corps in 1991 with the mission is “to provide the benefits of architecture to those traditionally un-served by the profession.”
In 1985, Bell worked as Project Director with Samuel Mockbee on three houses for rural families in Mississippi. The project received a Progressive Architecture Award in 1986. He has also worked at Steven Holl’s and Richard Rogers’s offices. He holds degrees from Princeton and Yale and is currently a Loeb Fellow at Harvard.
At Design Corps, Bell started an fellowship program with the AmeriCorps national service program for young designers interested in the social application of architecture. Design Corps has organized forty-five fellowships for students and graduates of design from twenty universities including Harvard, Yale, Cornell, and the University of Virginia. The Design Corps’ summer design/build studio teaches critical community organizing skills to designers.
His effort to share ideas with the newest generation of architects led to series of conferences hosted at universities. Structures for Inclusion has been a forum for students and recent graduates to learn about grass roots efforts making architecture more accessible. Selected presentations from these have been presented in two publications: Good Deeds, Good Design, was published by Princeton Architectural Press published in 2003 and Expanding Design: Architecture as Activism, published by Metropolis Press in October 2008.
Bell has been a visiting studio professor at the Auburn Rural Studio and NC State University. He was the Shure Visiting Professor at the University of Virginia in the spring of 2009.
Bell was chosen as one of two Finalists for the 2010 National Design Awards in Architecture. He has been selected for the ID Magazine Design 50 and Metropolitan Home Design 100. In 2007 he received a National Honor Award from the American Institute of Architects. The work of Design Corps was featured in Smithsonian’s Cooper Hewitt, National Design Museum Exhibit “National Design Triennial: Design Culture Now” (2003) and was included in the US Pavilion of the 2008 Venice Biennale. Design Corps has appeared in The New York Times, Metropolis, Metropolitan Home, Architecture, I.D. Magazine, Readymade, Dwell Magazine, and Architectural Record among others.
Bryan Bell: Bell’s current work includes “Public Interest Design” which was funded through the 2011 Latrobe Prize awarded by the American Institute of Architects. The work includes a triple bottom line evaluation called the Social/Economic/Environmental Design (SEED) Scorecard.
Guest Speakers
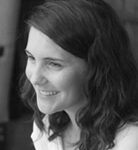
Barbara Brown Wilson, Ph.D., director, Center for Sustainable Development, The University of Texas at Austin School of Architecture, oversees the research, educational and community outreach programs at the CSD. Her background in organizational development and facilitation inform her work administering the many projects underway at the CSD. Wilson has a Ph.D. in Community and Regional Planning and a Masters in Architectural History from UT, and her research interests include value-based building codes, sustainable community development and green affordable housing. Her current research includes an action-oriented research project extending the work of the Alley Flat Initiative to develop integrated codes for green, affordable infill development in Austin with Dr. Steven Moore, conducting project evaluation for the Texas Rapid Housing Recovery Pilot Project, and working with the SEED Network to build an inclusive platform for socially-oriented green building assessment systems. Wilson also serves as co-director of the Central Texas Sustainability Indicators Project, a joint project of the CSD and Hahn, Texas. She is co-founder of the Austin Community Design and Development Center (ACDDC), a nonprofit design center that provides high quality green design and planning services to lower income households and the organizations that serve them. Wilson has published articles in both academic and mainstream venues, such as the Journal of Urban Studies (Vol. 46, no. 12, Nov 2009) and Expanding Architecture: Design as Activism (Metropolis Books, 2008), and her research is informed by her work on the board of directors for ACDDC, Design Corps, and the Texas Low Income Housing Information Service.
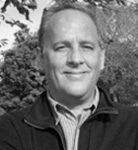
Sergio Palleroni is a Senior Fellow of the new Center for Sustainable Solutions at Portland State University, and a founding member and faculty of the federally funded Green Building Research Lab. Professor Palleroni’s research and fieldwork for the last two decades has been in the methods of integrating sustainable practices to improve the lives of communities worldwide typically underserved. In 1988, to serve the needs of these communities he founded an academic outreach program that would later become the BASIC Initiative (www.basicinitiative.org), a service-learning fieldwork program. Each year, the BASIC Initiative challenges students from the United States and abroad to apply their education in service of underserved communities around the globe. Today, the BASIC Initiative continues to serve the poor in Asia, Latin America, Africa and the U.S. In addition, Professor Palleroni has worked and been a consultant on sustainable architecture and development in the developing world since the 1980s, both for not-for-profit agencies and governmental and international agencies such as UNESCO, World Bank, and the governments of China, Colombia, Costa Rica, India, Kenya, Mexico, Nicaragua and Taiwan. The work of the BASIC Initiative has most recently been documented in Studio At Large: Architecture in Service of Global Communities (2004), Building a Strawbale House (2005) and Architecture Like You Give a Damn (2006), Teaching Sustainability in Asia (2007), Expanding Architecture: Design as Acitivism (2009), as well as several documentaries including the PBS series Design e2 (2006), all which explore the BASIC Initiative’s efforts to improve and make sustainable the lives of the planet’s poorest citizens. Palleroni holds a Master of Science in Architectural Studies from the Massachusetts Institute of Technology and a Bachelor of Architecture from the University of Oregon.
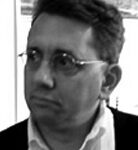
David Perkes is an architect and Associate Professor for Mississippi State University. He is the founding director of the Gulf Coast Community Design Studio, a professional outreach program of the College of Architecture, Art + Design. The design studio was established soon after Hurricane Katrina and is providing planning and architectural design support to many Mississippi Gulf Coast communities and non-profit organizations. The design studio works in close partnership with the East Biloxi Coordination and Relief Center and has assisted in the renovation of hundreds of damaged homes and over fifty new house projects in East Biloxi. The Biloxi house projects were awarded an Honor Citation from the Gulf States Region AIA in 2007. Before creating the Gulf Coast Community Design Studio, David was the director of the Jackson Community Design Center and taught in the School of Architecture’s fifth year program in Jackson, Mississippi for seven years. Under his leadership the Jackson Community Design Center assisted many community organizations and received numerous national and local awards, including a Mississippi AIA Honor Award for the Boys and Girls Club Camp Pavilion. A sustainable Habitat for Humanity house built in Jackson was selected by the “Show Your Green” recognition program and featured on the AIA Design Advisor. David was selected as the designer from Mississippi in January 2004 issue of International Design in which a designer is featured from each state. David has a Master of Environmental Design degree from Yale School of Architecture, a Master of Architecture degree from the University of Utah, and a Bachelor of Science degree in Civil and Environmental Engineering from Utah State University. In 2004 David was awarded a Loeb Fellowship from the Harvard Graduate School of Design.

Michael Zaretsky is an Assistant Professor in the School of Architecture and Interior Design (SAID) in the College of Design, Architecture, Art and Planning (DAAP) at the University of Cincinnati. He is a licensed Architect, a LEED Accredited Professional and a consultant on sustainable and humanitarian design. His research is focused around culturally, economically, technologically and environmentally responsive design for communities in need. His published work includes the book Precedents in Zero-Energy Design: Architecture and Passive Design in the 2007 Solar Decathlon (Routledge Press, 2009) and he is co-editor (with Dr. Adrian Parr) of New Directions in Sustainable Design (Routledge Press, 2010). In addition, he has had several articles published in architectural journals and presented at conferences around the world on Sustainability, Humanitarian Design and Appropriate Technologies.
Michael also works with the non-profit organization Village Life Outreach Project where he is the director of the Roche Health Center Design Committee, a group that has been developing a zero-energy health center in rural Tanzania. Following extensive research with the local community and within the University of Cincinnati, the Roche Health Center will be the first-ever permanent health care facility in this region and will provide health care to approximately 20,000 villagers. The building design and construction provides a reproducible, low-cost, durable structure made of all local materials and techniques



